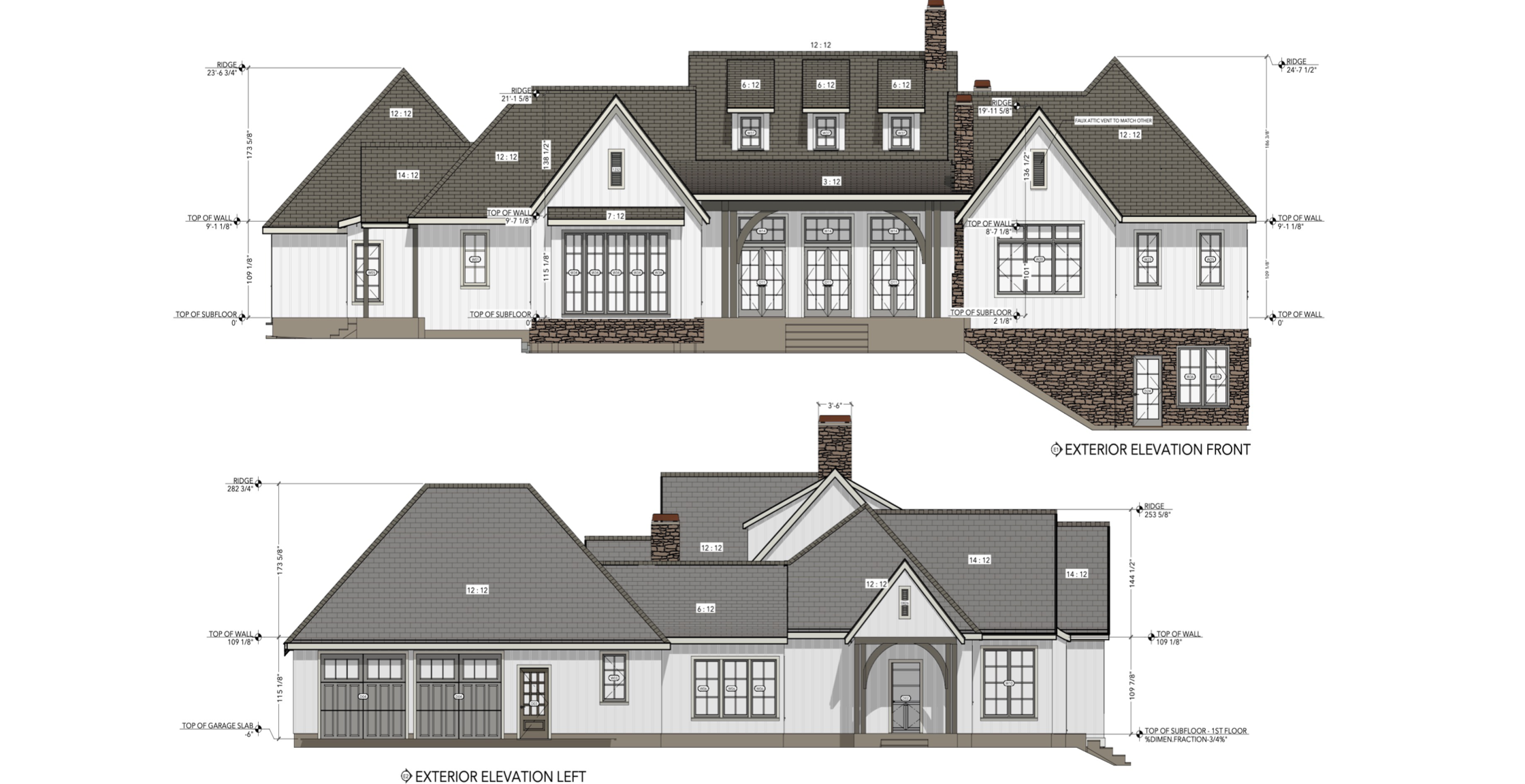With an impressive portfolio of approximately 30 custom homes annually, Harby + Points is renowned for creating exquisite homes in our region, cohesively merging aesthetics with functionality. We work alongside you the whole way- starting with the untapped potential of raw land to fully permitted plans.
Our philosophy is rooted in championing timeless designs and superior architecture, creating homes destined to be cherished for generations.
Our Process
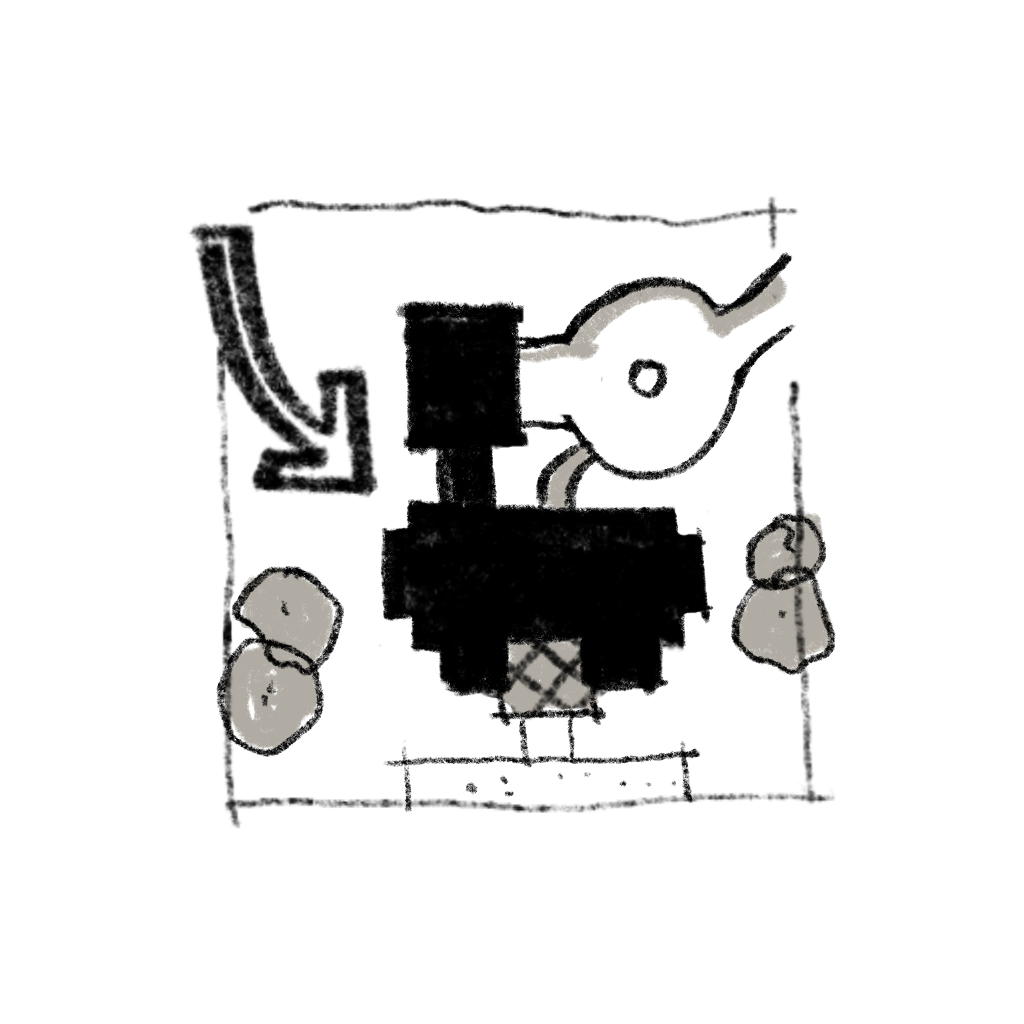
Site Analysis
After visiting the site, we create diagrams showing the best placement for the home in relation to topography, views and driveway.
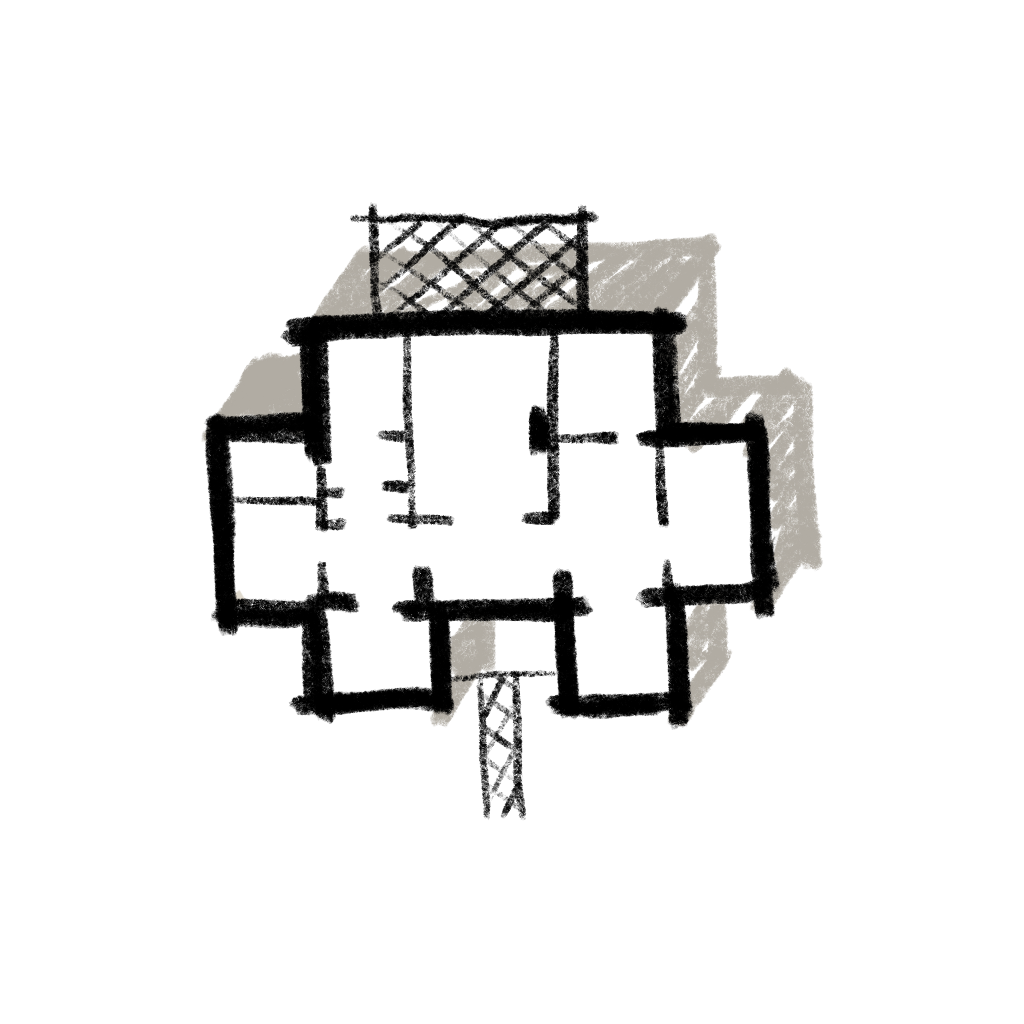
Design Creation
We design 3 unique floor plans for you to choose from. Next we design the exteriors for that selected floor plan.
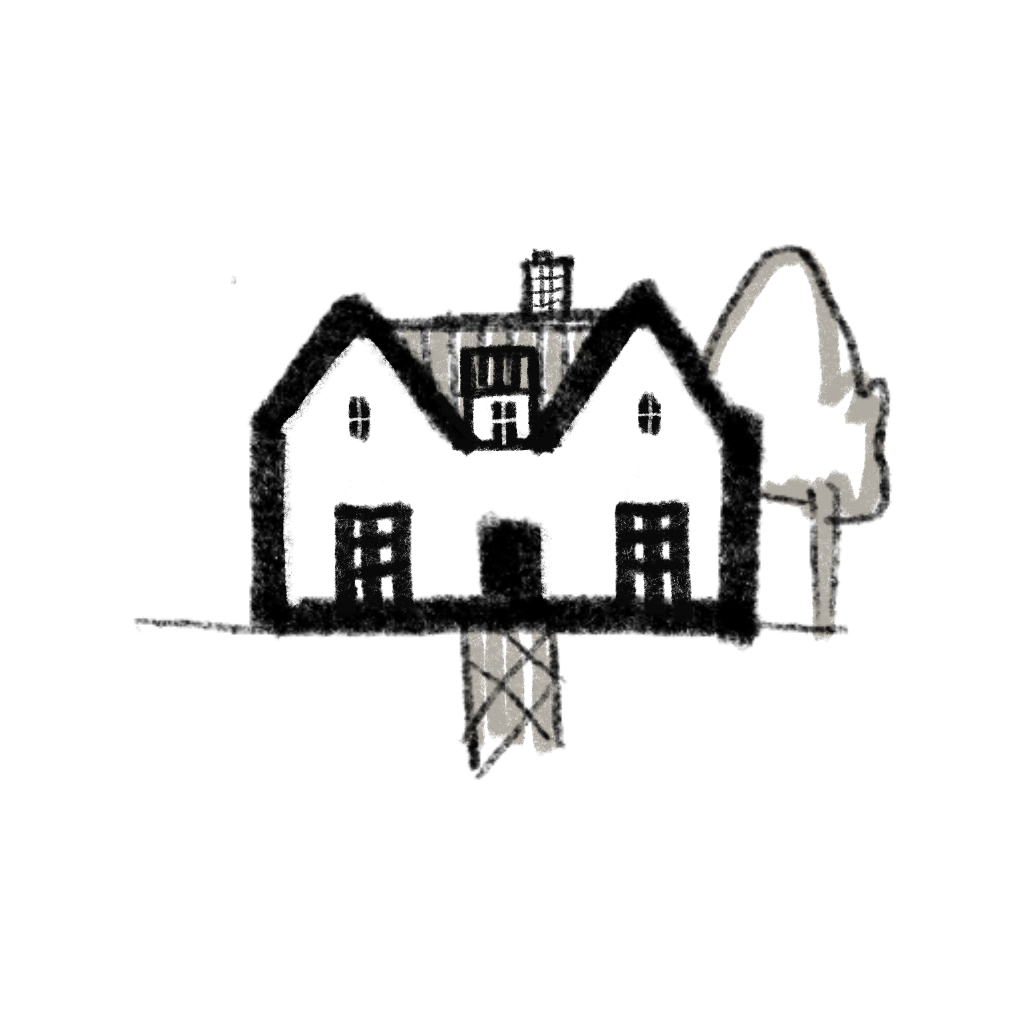
Design Development
This phase is for getting all the details just right. Window styles, kitchen layout, everything finalized.
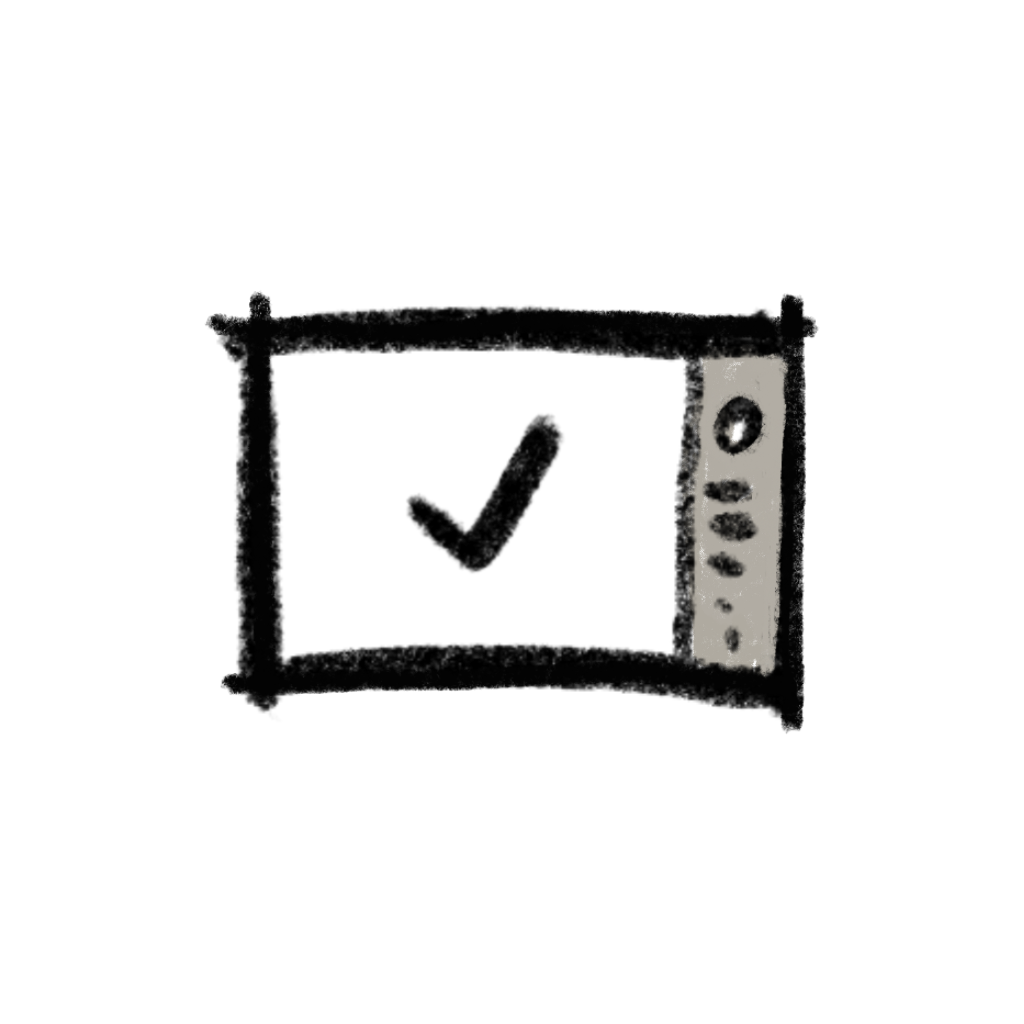
Construction Docs
We draft the technical documents that are necessary for permitting and construction.
Complimentary
consultation
Come visit our office in downtown Moscow for a complimentary consultation (or we can have a Zoom call). We’re eager to hear about your dreams for your home. We can discuss how our process would fit your particular project and timeline.
After this meeting, we can send you a fixed price proposal.
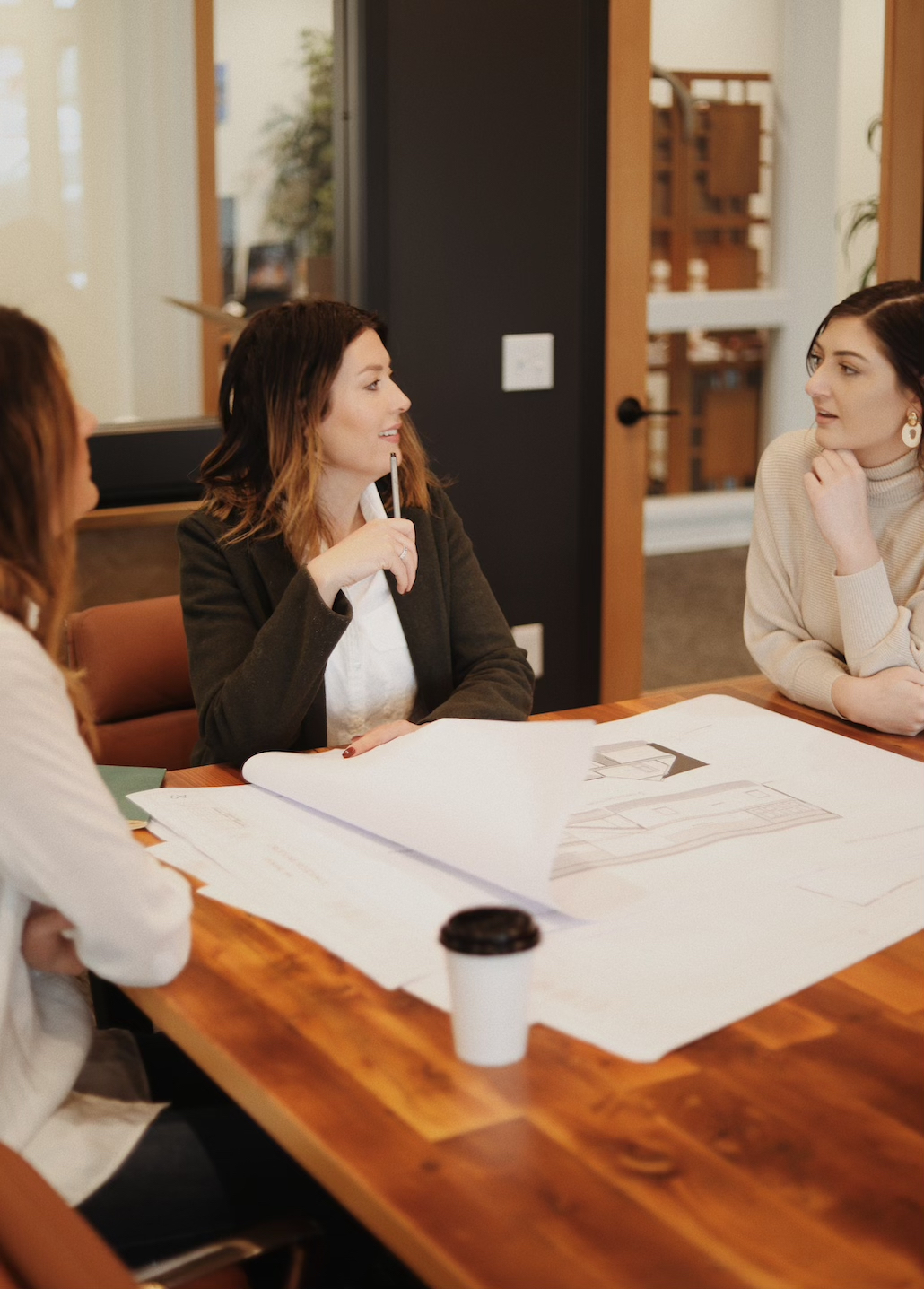
Phase one
Site Visit & Analysis
In this first phase, we will set up a time to come out and walk the site. We then design 3-4 site plans options, using rough massing models, showing general placements of the house, garage, driveway and any accessory buildings. This will ensure we are placing the house with the best views, light direction and approach in mind. It will also narrow down possibilities so we can make more intentional designs in the floor plan phase.
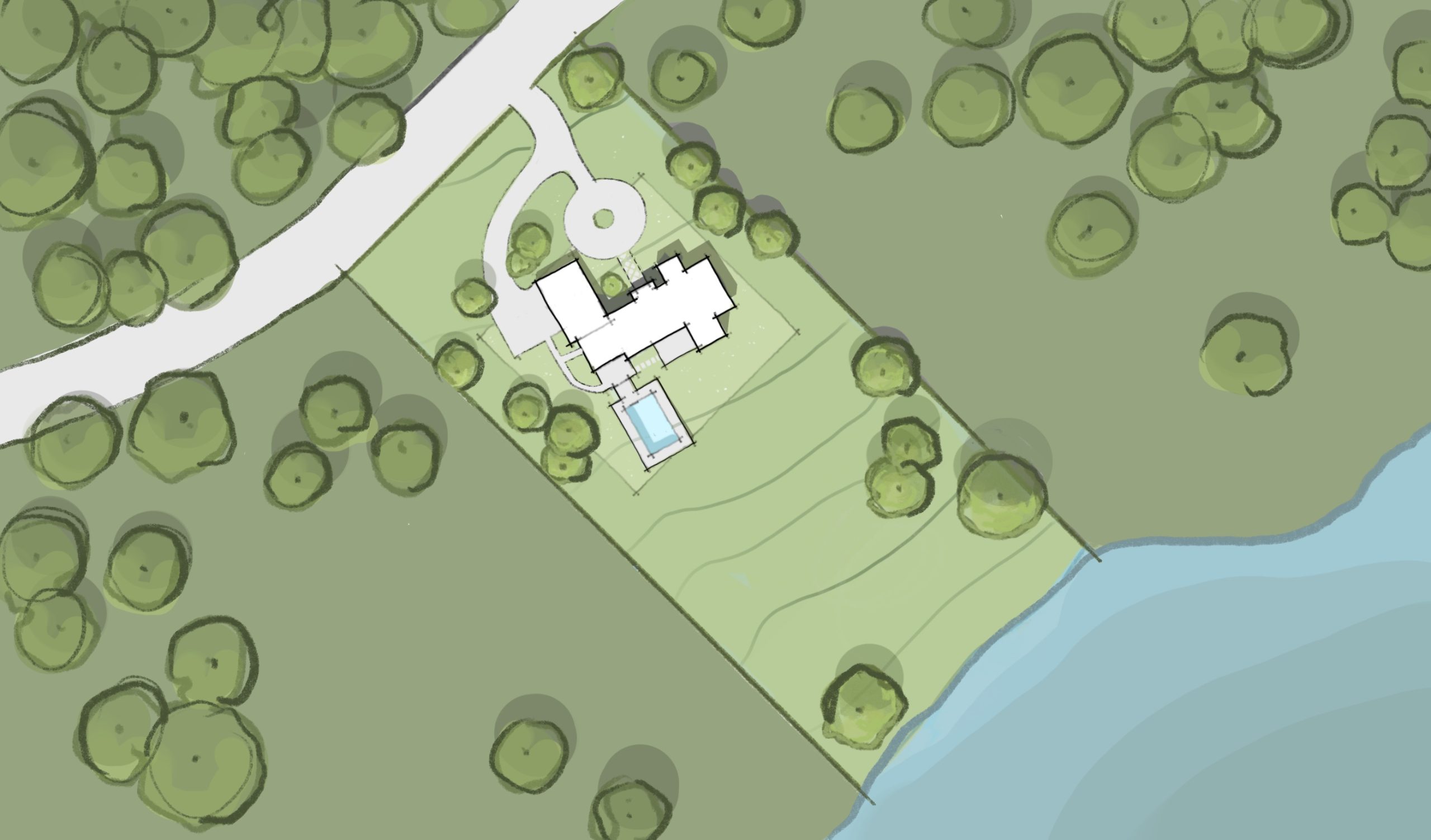
Phase two
Design Creation
Floor plans- Now your home will begin to take shape. Using the site plan to narrow down our ideas, we’re ready to get into floor plans. Before we get started, we make sure we understand fully how you want to live and feel within this space. This starts with the creation of three distinct floor plans, each tailored to encapsulate varying elements and aesthetics.
Once we have designed the floor plans, we meet for a dedicated session to delve into these layouts, determining which one resonates most closely with your overarching vision. The floor plan is still fluid at this point and we continue to refine it throughout our subsequent phases.






Exterior Design- Once we’ve selected the optimal floor plan, we transition our focus to the exterior. We want to take the style and elements you love and enhance it to create a stunning first impression of your home. In doing so, we not only aim to create a pleasant and functional place to live but to create somethign that leaves a legacy.
As we design the facade, we continue to meticulously integrate the floor plan and exterior design concurrently.
To bring our concepts to life, we craft stunning, life-like 3D renders that bridge the gap between imagination and reality. Once these elements have been designed and modeled, we meet to present the exteriors, working with you every step of the way.
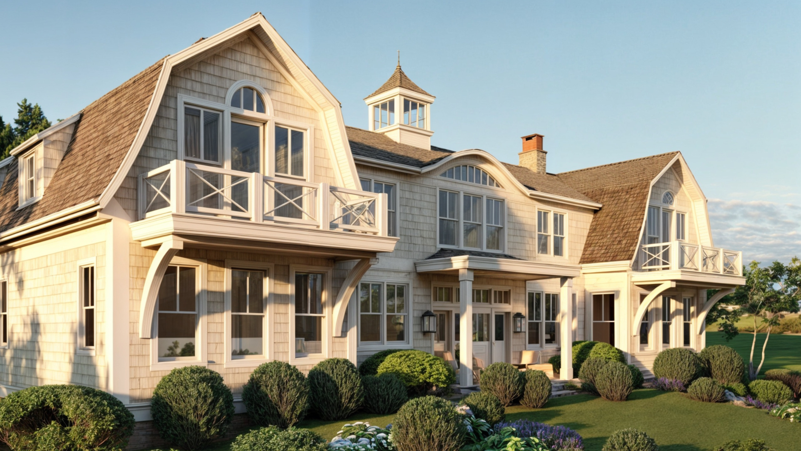
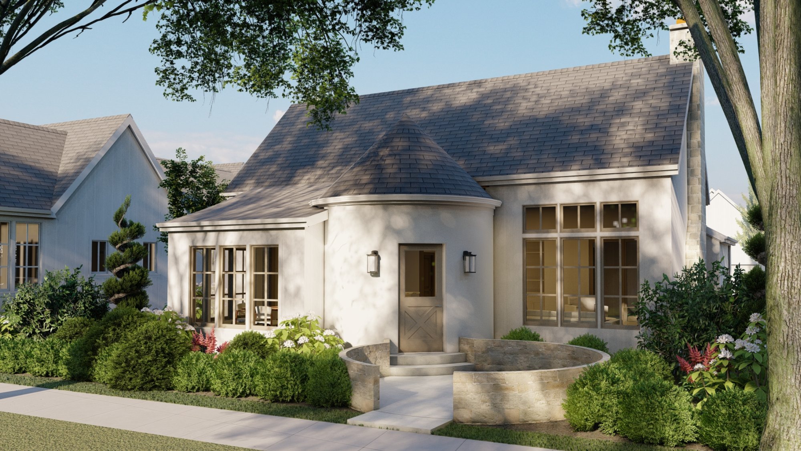
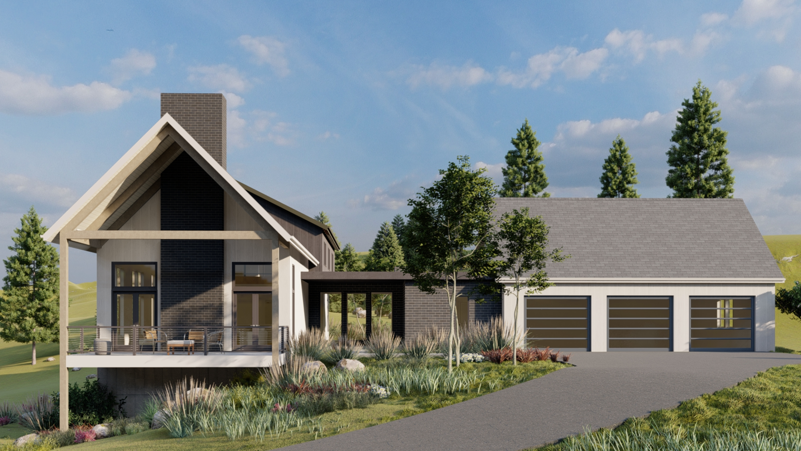
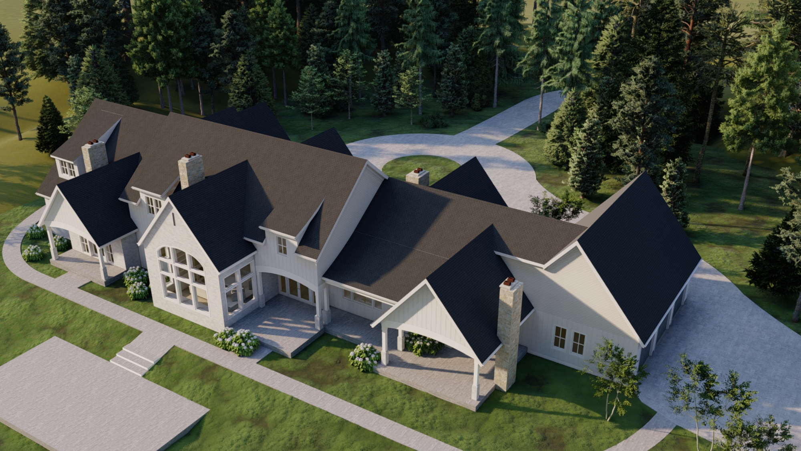
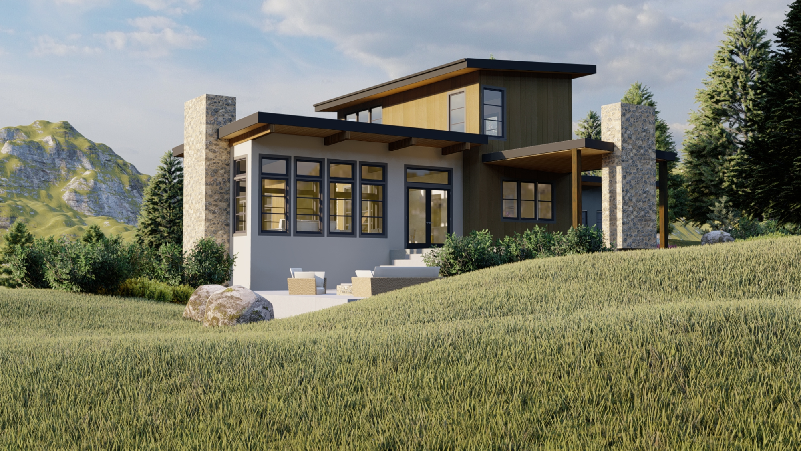
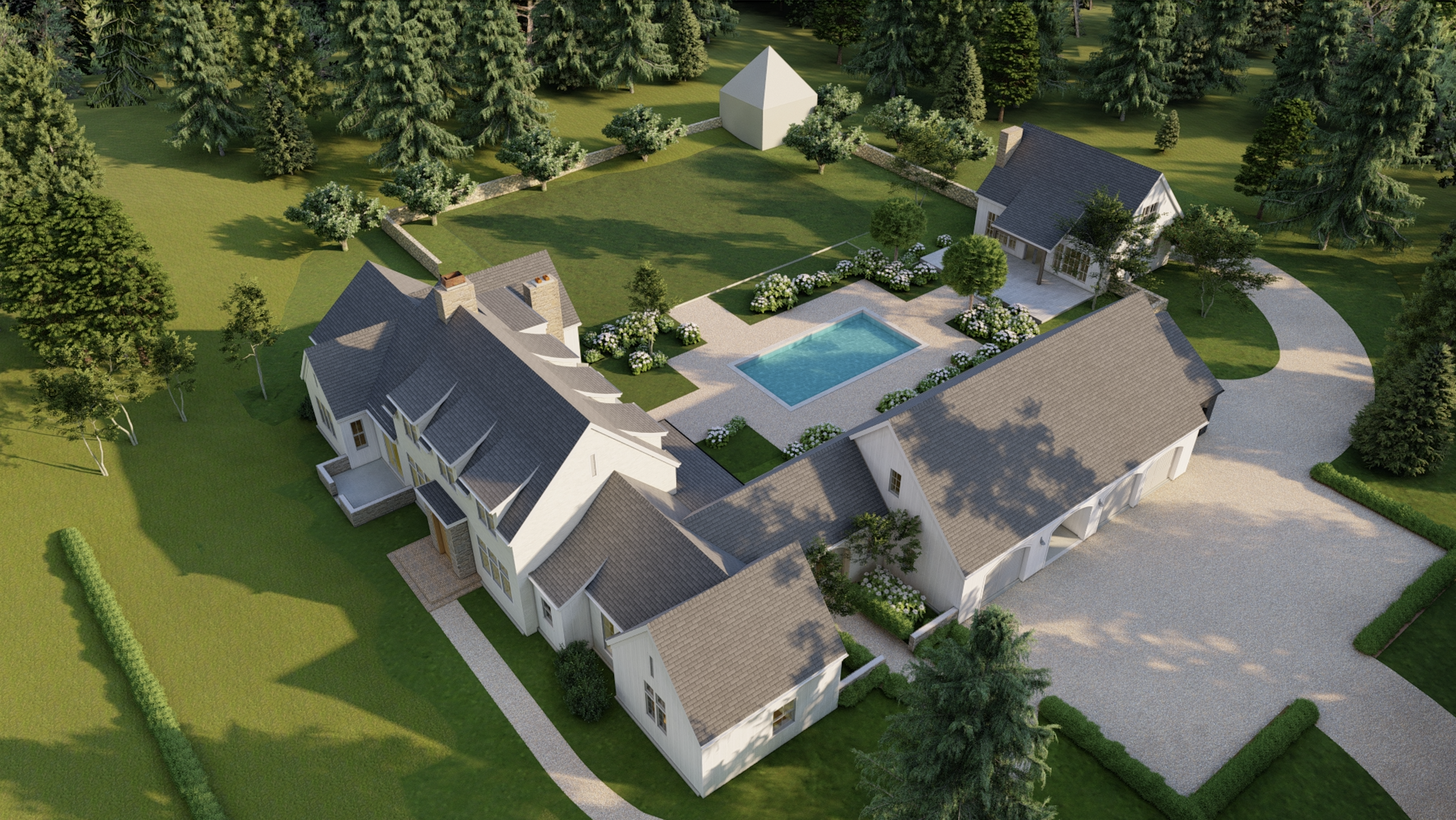
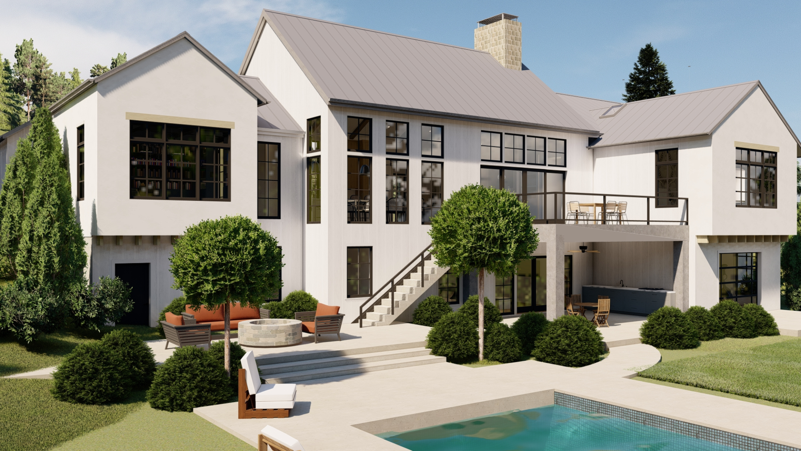
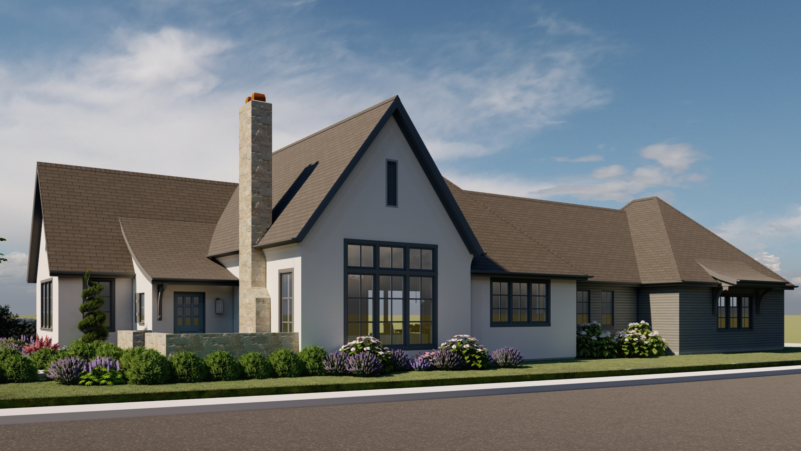
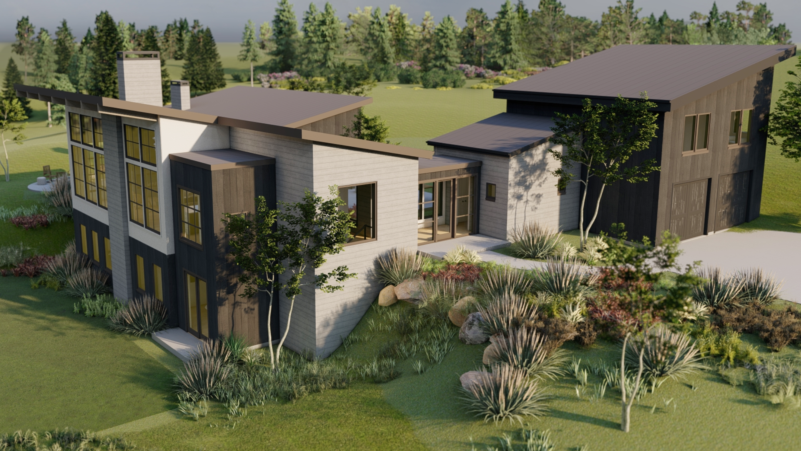
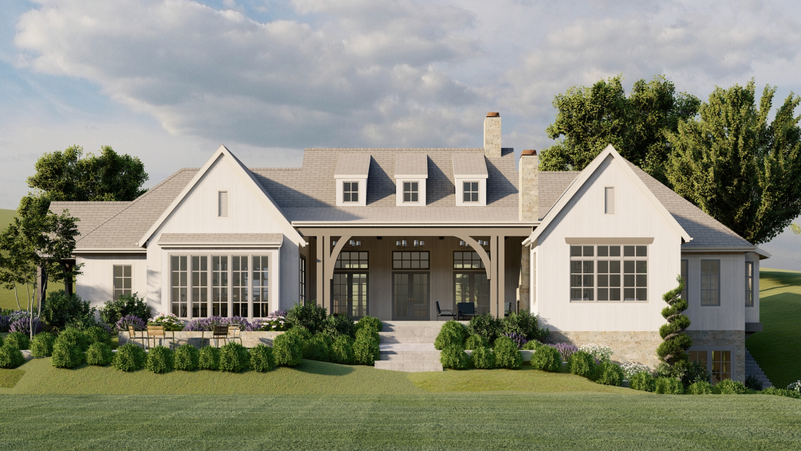
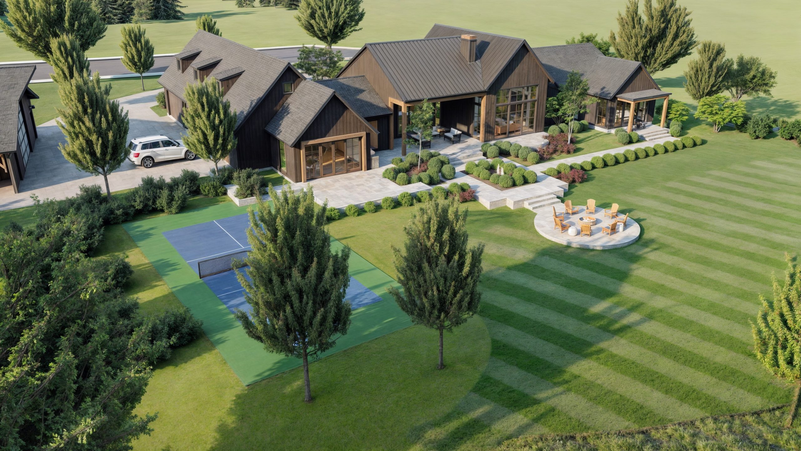
Phase three
Design Development
While the core structure or the “house shell” is conceptualized, there is still a lot of design to finalize. This phase is devoted to honing in on all design details- exterior materials, trim, window styles and functions, beam placement- just to name a few. All before we delve into the intricate construction drawings.
By the culmination of this phase, our plans will be comprehensive enough to send onto contractors for bidding purposes. If your house requires engineering, we work with the engineer to ensure your home meets all the structural codes.
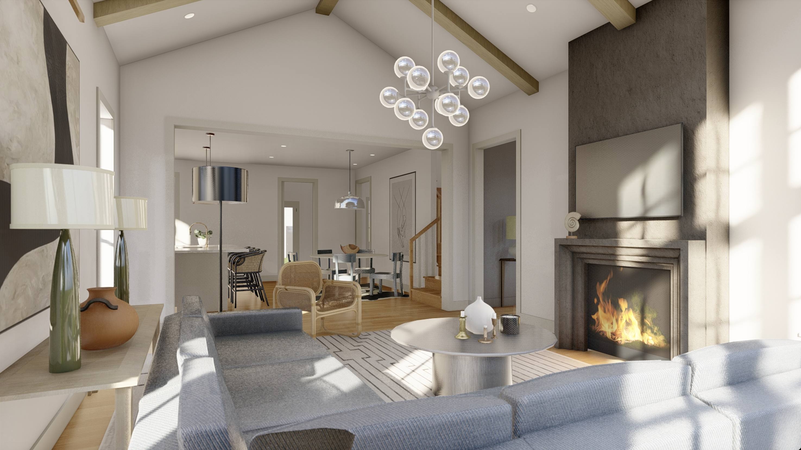
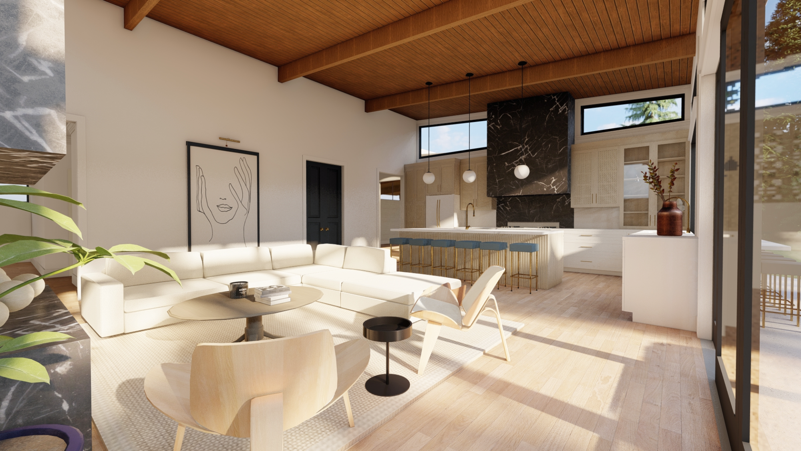
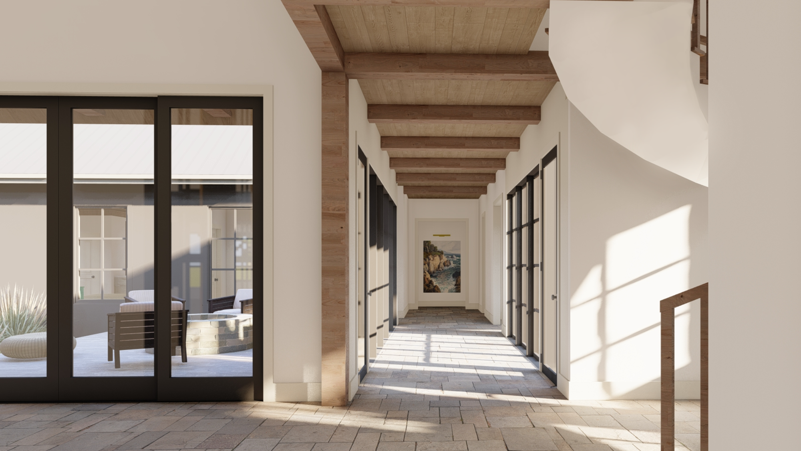
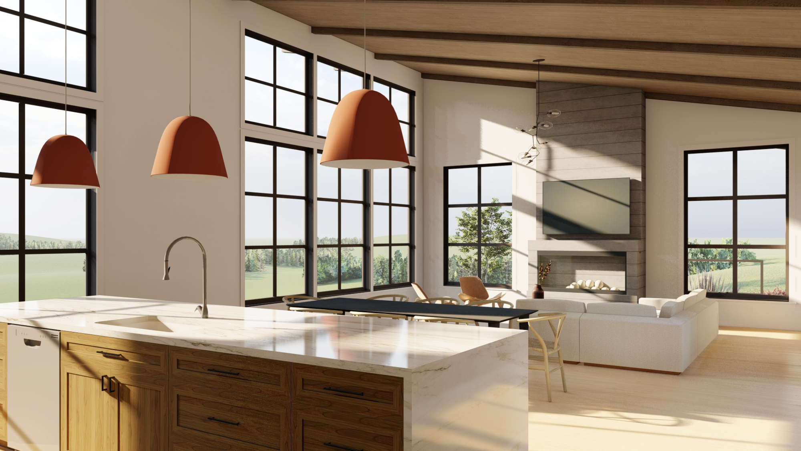
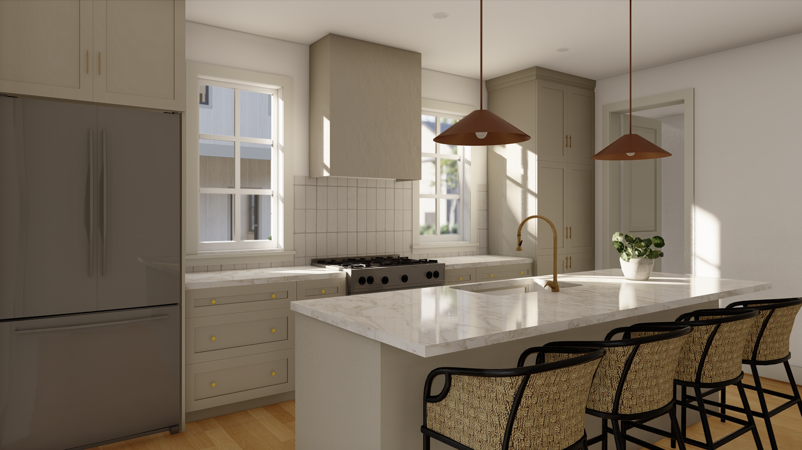
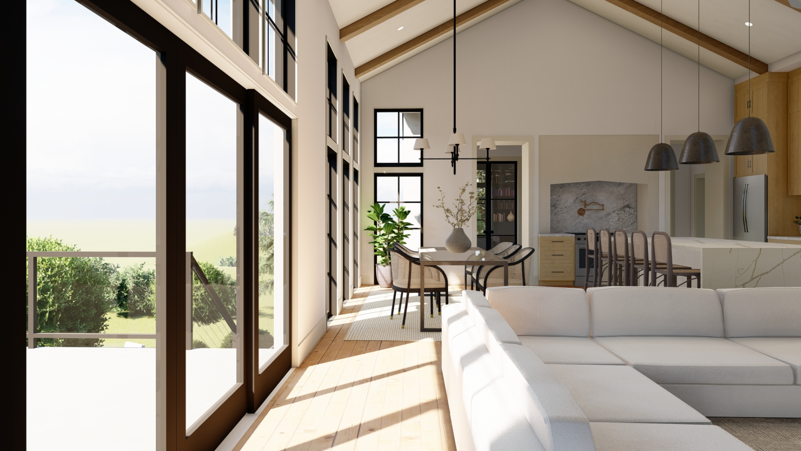
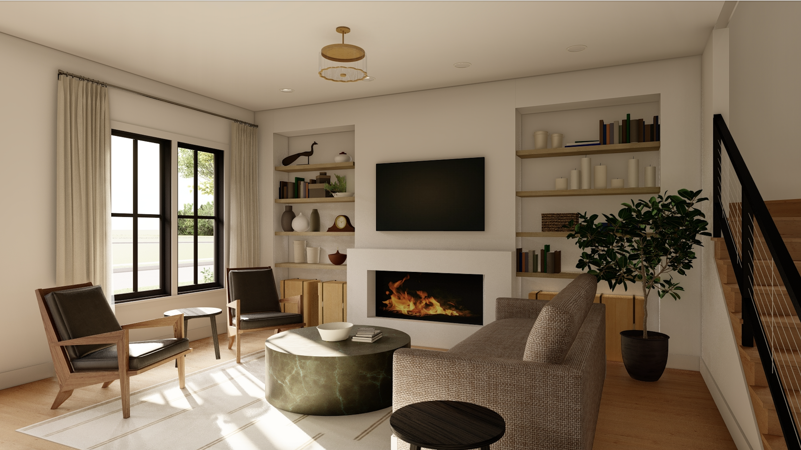
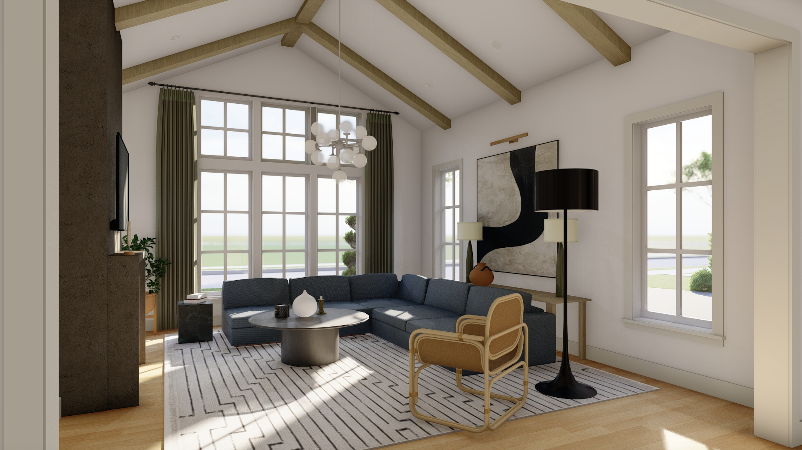
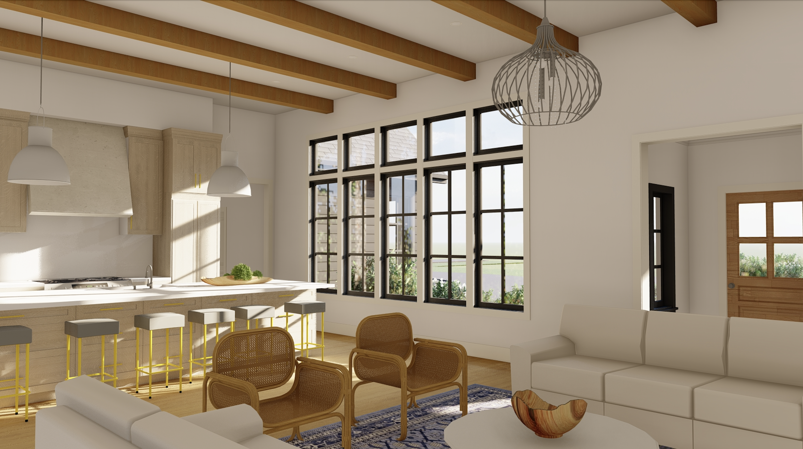
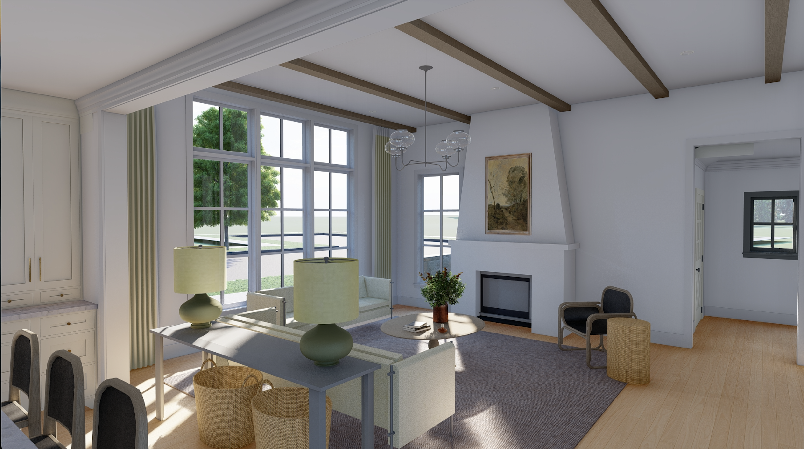
Interiors-
Renders, Refinement & Kitchens
Through our interior renders, the scale and finishes are brought to life. Once the floor plan and exteriors are nearing finalization, with the clients’ general material palette in mind, we model the main spaces with stunning furniture, art, lights and rugs. This is often the clients’ favorite part because the house comes a realization and they can envision daily life there.
A significant advantage of these 3D renders lies in their ability to convey the true essence of scale. Clients can gauge the harmony between window and interior door heights, ensuring proportions are just right. Moreover, they offer an invaluable perspective on room dimensions – ensuring, for example, that a vaulted master bedroom feels grand without being cavernous.
We offer full kitchen designs upon request. We have created many outstandingly beautiful and functional kitchens with close detail paid to each cabinet function, pendant spacing and speciality appliances.
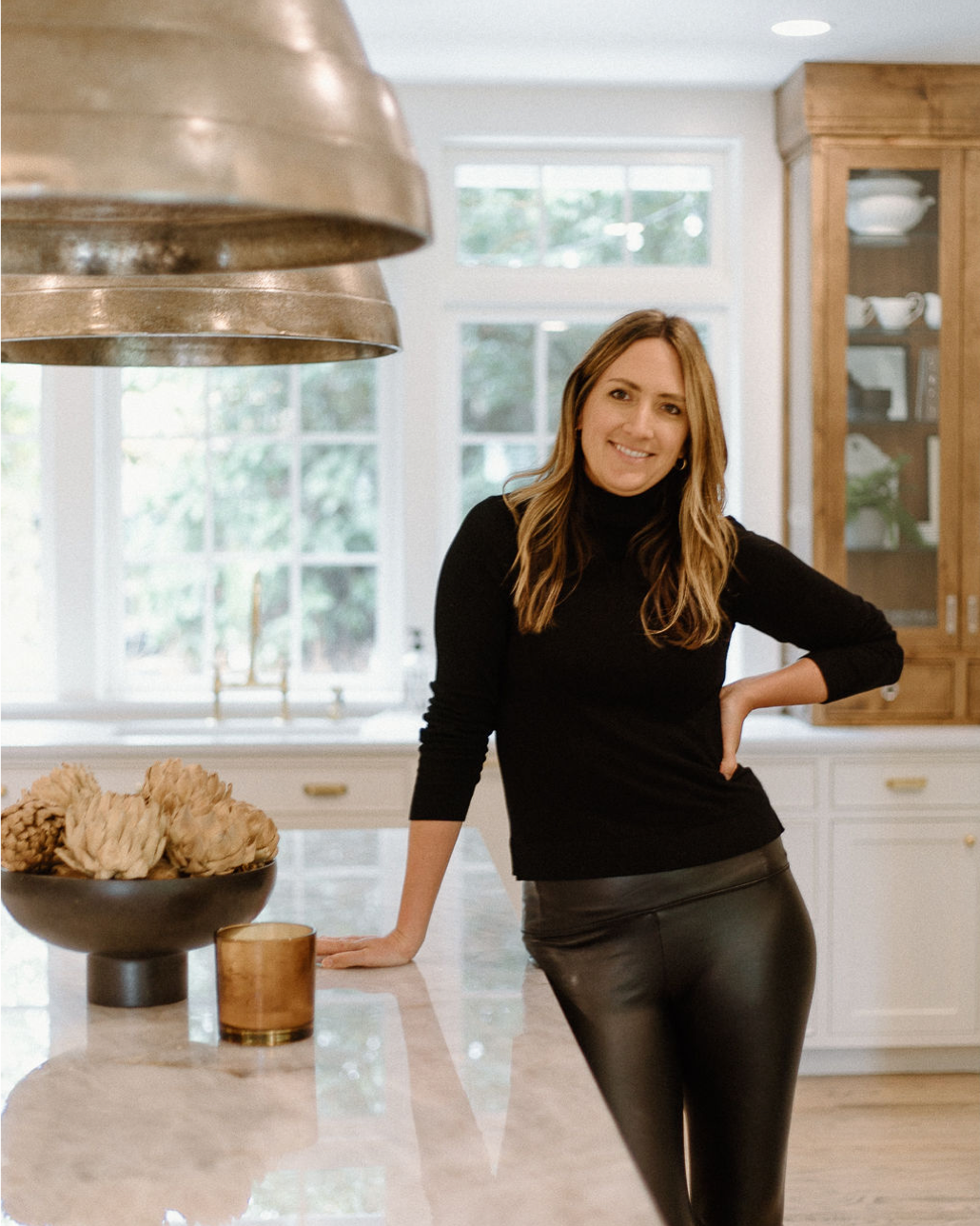
Phase four
Construction Documents
In this final phase, we will draft all the necessary technical drawings for permitting and construction. We will ensure that your plans make it through the permitting process and you receive the green light to begin construction.
We strive to be available for you and your contractor throughout the build process should any questions arise.
